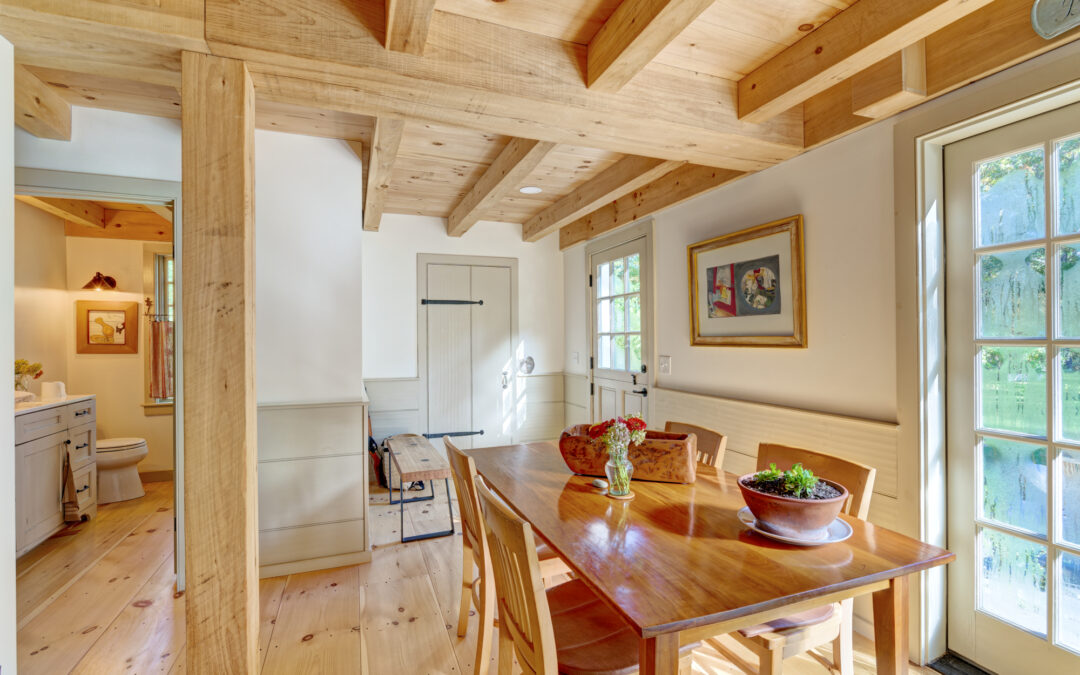Designing your new kit home is an exciting journey starting a blank canvas awaiting your personal touch. While the structure itself offers a fantastic head start, the interiors are where your individual style truly shines. Even with the efficiency and streamlined process of a prefabricated home design, the decisions around creating a comfortable, functional, and aesthetically pleasing living space are numerous and crucial. Let’s explore some in-depth tips to guide your interior kit home design, with a special nod to the enduring appeal of New England aesthetics.
1. The Foundation of Calm: Choosing Light or Neutral Colors
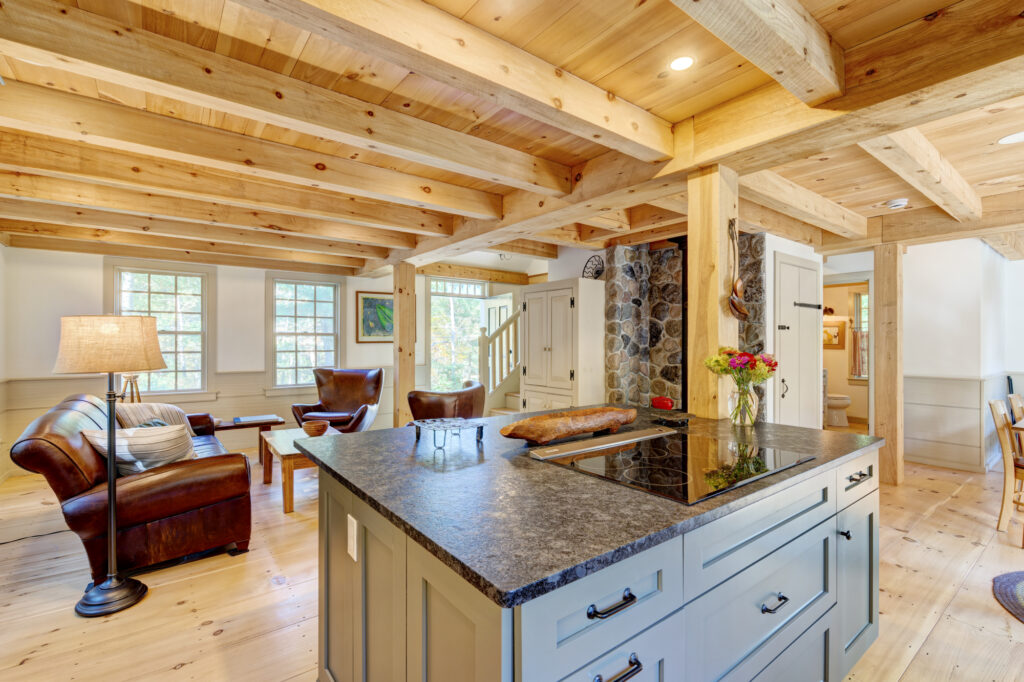
A neutral color scheme isn’t just a safe bet; it’s a strategic design choice, particularly when you’re envisioning a space that feels open, airy, and adaptable. Think of it as the serene backdrop upon which you can layer personality through furnishings and decor. White, with its myriad undertones from cool to warm, provides an unparalleled sense of spaciousness. Beige offers a touch more warmth, creating a cozy and inviting atmosphere. Gray, in its various shades, brings sophistication and modernity, while cream exudes timeless elegance. Taupe, a blend of brown and gray, offers a grounding neutrality with subtle depth.
These colors are particularly harmonious with the classic or traditional style homes offered by Early New England Homes. Imagine the soft glow of natural light on pale cream walls in a Cape Cod-style living room, or the understated elegance of light gray in a formal Colonial dining area. These neutral palettes honor the historical roots of these architectural styles, allowing the inherent craftsmanship and clean lines to take center stage.
Furthermore, a neutral foundation offers incredible design flexibility. As your tastes evolve or you decide to introduce bolder accent colors, the neutral walls will adapt effortlessly. You’ll find it much easier to achieve a cohesive look throughout your kit home, as these tones naturally complement a wide range of furniture styles and decorative elements. This adaptability also means you have more freedom to experiment with pops of color in artwork, textiles, and accessories without overwhelming the space.
2. Illuminating Your Space: The Art of Layered Lighting
Lighting is far more than just a practical necessity; it’s a powerful tool that can dramatically impact the mood, dimension, and visual appeal of your kit home. The concept of layered lighting involves using three primary types of light to create a well-balanced and dynamic environment:
- Ambient Lighting: This is your general, overall illumination, often provided by ceiling fixtures like pendant lights, chandeliers, or recessed lighting. In a New England-style home, think of a classic chandelier in a Colonial dining room or simple yet elegant pendant lights illuminating a Cape Cod kitchen.
- Accent Lighting: This type of lighting is used to highlight specific features, such as artwork, architectural details (like the timbered ceiling system offered by Early New England Homes), or decorative objects. Wall sconces flanking a fireplace or strategically placed spotlights can draw attention to these focal points, adding depth and visual interest.
- Task Lighting: As the name suggests, task lighting provides focused illumination for specific activities, such as reading lamps by an armchair, under-cabinet lighting for kitchen countertops, or desk lamps in a home office.
By thoughtfully combining these three types of lighting, you can create a space that is not only functional but also visually engaging and adaptable to different times of day and activities. Imagine the warm glow of table lamps creating a cozy evening ambiance in a Saltbox living room, complementing the soft ambient light from a central fireplace.
3. Adding Depth and Interest: The Magic of Textures and Patterns
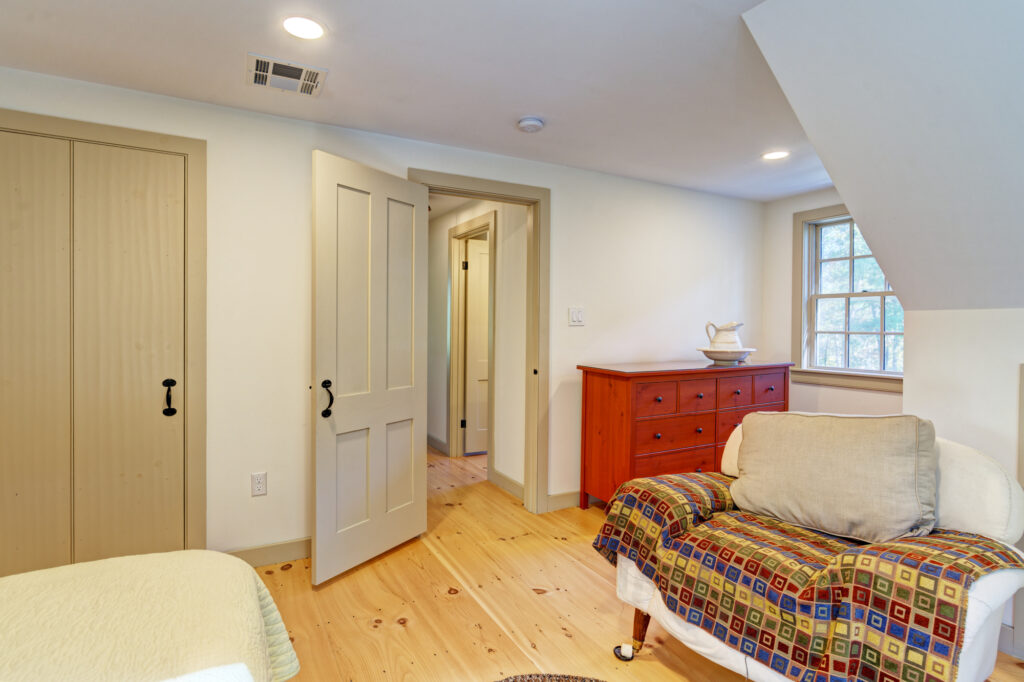
While a neutral color palette provides a serene backdrop, introducing a variety of textures and patterns is key to preventing the space from feeling flat or monotonous. This is where you can really inject personality and visual intrigue into your kit home design.
Think beyond just the fabric of your sofa. Consider the tactile difference between a smooth wooden coffee table and a chunky knit throw draped over an armchair. Layering textured throw pillows – perhaps a mix of linen, velvet, and faux fur – adds a touch of luxury and comfort. Area rugs are another fantastic way to introduce both texture and pattern, grounding furniture arrangements and defining different zones within an open-concept space. In a New England-style home, consider the warmth of a braided rug in a Cape Cod living room or the subtle elegance of a patterned wool rug in a Colonial study.
Curtains and window treatments also offer opportunities to play with texture and pattern. Consider the light filtering through linen drapes or the visual interest of a subtle geometric print. Even smaller details like woven baskets, ceramic vases with textured surfaces, and natural fiber placemats can contribute to the overall tactile experience of your home.
If you prefer a more minimalist or clean aesthetic, opt for subtle patterns or focus on layering different textures within a similar color family. For example, pairing a smooth leather sofa with textured linen pillows and a nubby wool throw can create a sophisticated and inviting look without relying on bold prints. Matching different materials, such as the contrast between the smooth finish of metal and the natural grain of wood, also adds subtle textural interest.
4. Making it Truly Yours: Personalizing Your Space
A house truly becomes a home when it reflects the unique lives and experiences of its inhabitants. Personalizing your kit home design is essential for creating a space that feels comfortable, welcoming, and authentically you.
Incorporate those cherished family heirlooms – the antique dresser passed down through generations, the quirky artwork you picked up on your travels, the comfortable armchair that has seen countless hours of reading. These items not only add character and a sense of history but also serve as conversation starters and visual reminders of your personal journey. Displaying souvenirs from your travels, whether it’s a vibrant textile from South America or a collection of seashells from the New England coast, adds a global touch and sparks memories.
Don’t underestimate the power of photographs and artwork. Create a gallery wall showcasing family photos or display meaningful paintings and prints that resonate with your aesthetic. Even the books you choose to display on your shelves can reflect your interests and personality.
Personalization isn’t just about displaying objects; it’s also about creating spaces that cater to your hobbies and lifestyle. If you love to read, create a cozy reading nook with comfortable seating and good lighting. If you enjoy cooking, ensure your kitchen reflects your passion with functional tools and inspiring decor. By thoughtfully incorporating elements that are meaningful to you, you transform a prefabricated house into a deeply personal and comforting home.
5. Embracing the Timeless Appeal of New England Style Elements
Early New England Homes draws inspiration from architectural traditions that have stood the test of time, each with its own distinct interior design characteristics:
- Colonial: Often characterized by formal symmetry, grand fireplaces, paneled walls, and rich wood details. Interiors might feature elegant furniture with classic lines, perhaps upholstered in rich fabrics like damask or velvet. Think formal dining rooms with substantial wooden tables and living rooms centered around a prominent fireplace.
- Cape Cod: Known for its cozy and informal feel, often featuring wide pine flooring, exposed beams, wainscotting, and a central fireplace. Interiors often embrace natural materials, comfortable and unpretentious furniture, and a color palette that reflects the coastal surroundings.
- Saltbox: The distinctive asymmetrical roofline can create unique interior spaces with interesting angles. This can lend itself to cozy nooks and unexpected light patterns. Interiors blend practicality with rustic charm, often featuring sturdy furniture and a warm, inviting atmosphere.
- Gambrel: The barn-like roofline often creates spacious upper levels with ample headroom. Interior design might lean towards a more relaxed and open feel, perhaps incorporating elements of farmhouse or country style.
When designing your kit home, consider how these inherent architectural elements can inform your interior choices. The timbered ceiling system, a hallmark of Early New England Homes, offers a stunning structural and aesthetic feature that can be highlighted with thoughtful lighting and complementary decor.
6. Tailoring Your Space: The Beauty of Customization
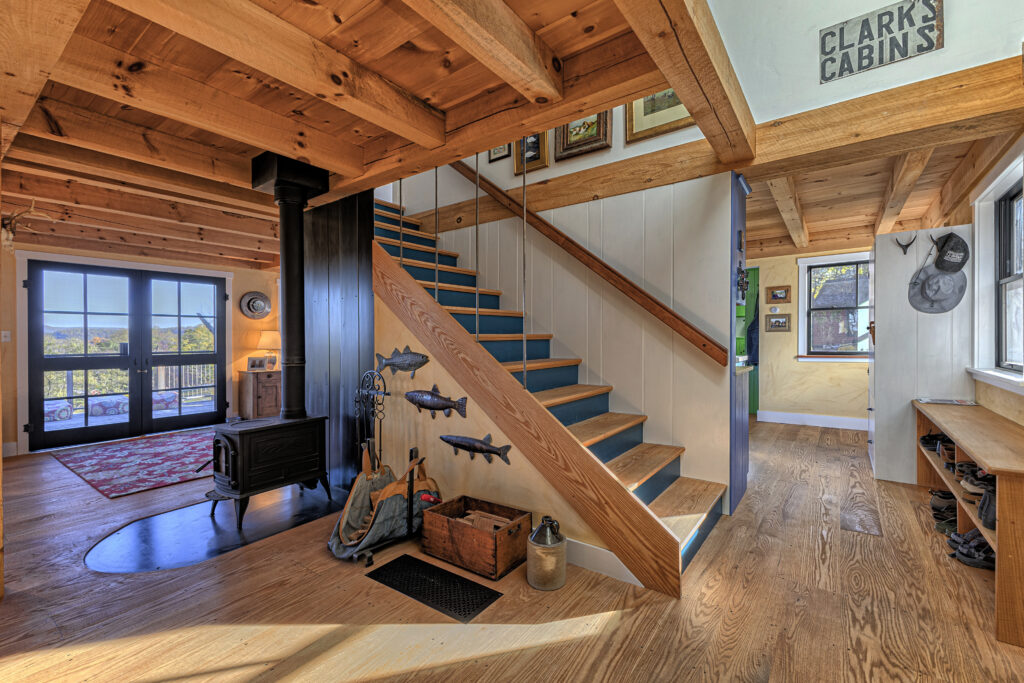
One of the significant advantages of working with Early New England Homes is the ability to explore various customization options. This allows you to go beyond standard prefabricated designs and create a home that truly meets your individual needs and stylistic preferences.
Consider how layout modifications can impact your interior flow and functionality. Perhaps you envision a more open-concept layout or prefer a dedicated home office space. Discussing these possibilities with our client advisors can lead to a floor plan that perfectly suits your lifestyle.
The selection of materials for flooring, cabinetry, and countertops plays a crucial role in the overall look and feel of your interiors. Early New England Homes offers a range of high-quality options that align with the traditional aesthetic of their home styles. Imagine the warmth of hardwood floors in a Colonial living room or the classic appeal of painted cabinetry, or handcrafted built ins, like our kitchen pantry in a Cape Cod kitchen. Exploring different timber frame options can also significantly influence the interior aesthetic. The exposed beams of a timber frame can become a stunning focal point, adding character and a sense of craftsmanship to your living spaces. Each Early New England Homes kit features a timber frame within a conventional frame providing the best of both worlds, the beauty of post and beam with the ease of conventional construction.
7. Smart and Seamless: Optimizing for Space and Functionality
Prefabricated homes are often designed with efficient space utilization in mind. To further maximize functionality and create a seamless flow, consider these interior design strategies:
- Embrace Open Concept Living: If your floor plan allows, consider an open layout that connects the main living areas. This promotes a sense of spaciousness and facilitates interaction. Define different zones within the open space using rugs, furniture placement, and subtle changes in wall color or texture.
- Incorporate Built-in Storage Solutions: Built-in shelves, cabinets, and drawers are invaluable for minimizing clutter and maximizing storage space. Consider built-in bookcases in a living room, window seats with storage in a bedroom, or custom cabinetry in a kitchen or mudroom.
Choose Multi-functional Furniture: In smaller spaces, opt for furniture that serves more than one purpose. A sofa bed can accommodate overnight guests, an ottoman with hidden storage can stow blankets or toys, and a drop-leaf table can expand for dining and fold away when not needed.
8. Let There Be Light: Enhancing with Natural Illumination
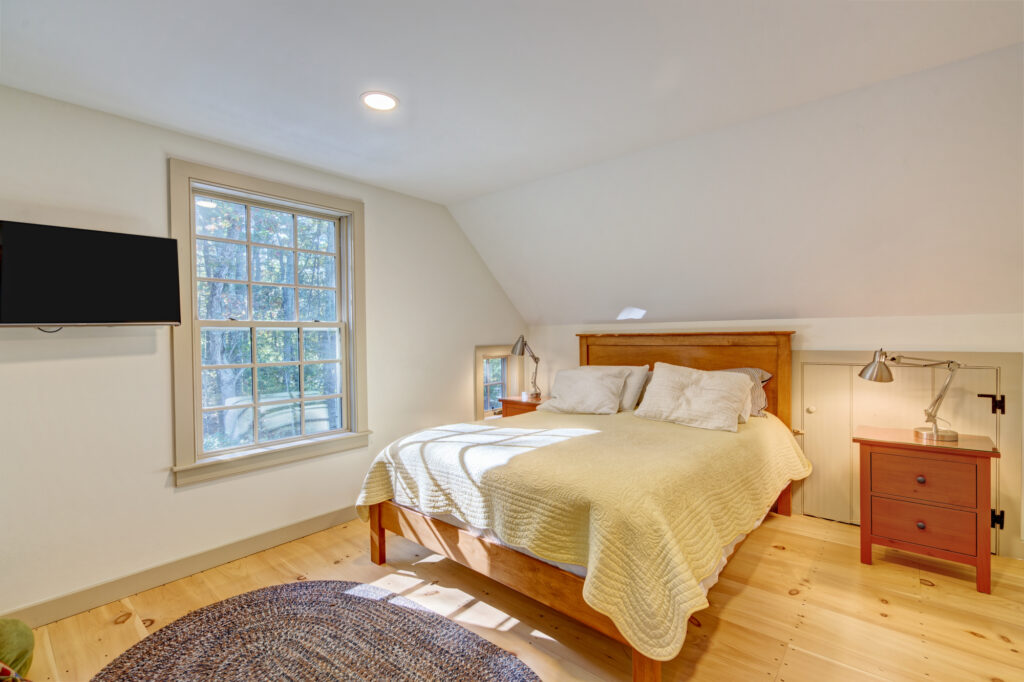
Natural light is a transformative element in any home. It not only brightens interiors but also enhances mood and creates a connection with the outdoors. Consider these strategies to maximize natural light in your kit home:
- Strategic Window Placement and Size: When customizing your home, think carefully about the placement and size of windows to capture the best natural light throughout the day. Large windows can flood rooms with sunlight and offer picturesque views.
Light-Reflecting Surfaces: Utilize light-colored paint on walls and ceilings to reflect natural light and make spaces feel brighter and more expansive. Incorporating mirrors strategically can also help to bounce light around a room.
9. Living Responsibly: Incorporating Sustainable Elements
In today’s world, considering the environmental impact of your home design is increasingly important. Explore these sustainable elements for your kit home:
- Energy-Efficient Appliances: Opt for ENERGY STAR-rated appliances to reduce energy consumption and lower utility bills.
- Sustainable and Locally Sourced Materials: When selecting flooring, countertops, and other finishes, consider eco-friendly options like Locally sourced New England wood means less travel, less waste, and a smaller footprint.. If possible, prioritize locally sourced materials to reduce transportation emissions.
- Smart Home Technology: Integrate smart thermostats, lighting systems, and other smart home devices to optimize energy use and create a more efficient home.
10. Seeking Expert Advice: The Value of Professional Guidance
Designing the interiors of your new kit home can feel like a significant undertaking. Don’t hesitate to reach out to the client advisors at Early New England Homes. Their expertise extends beyond the building kits themselves; they can offer valuable insights into New England-style house plans and how to best customize your space to achieve your desired aesthetic and functionality. They can also connect you with resources or professionals who specialize in interior design for period homes.
By thoughtfully considering these interior design tips and drawing inspiration from the timeless elegance of New England style, you can transform your prefabricated kit home into a beautiful, comfortable, and uniquely personal sanctuary. Remember to embrace the process, trust your instincts, and create a space that truly reflects who you are.

