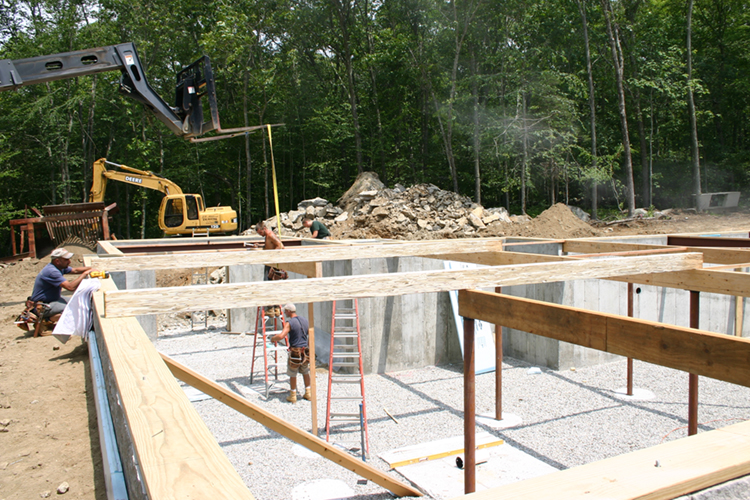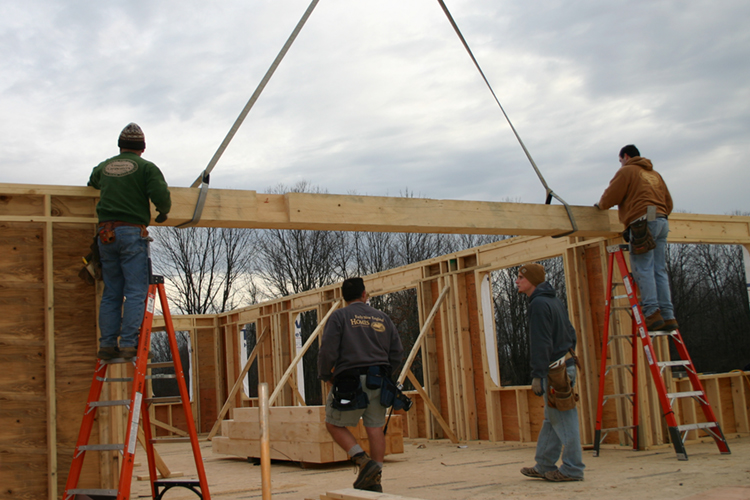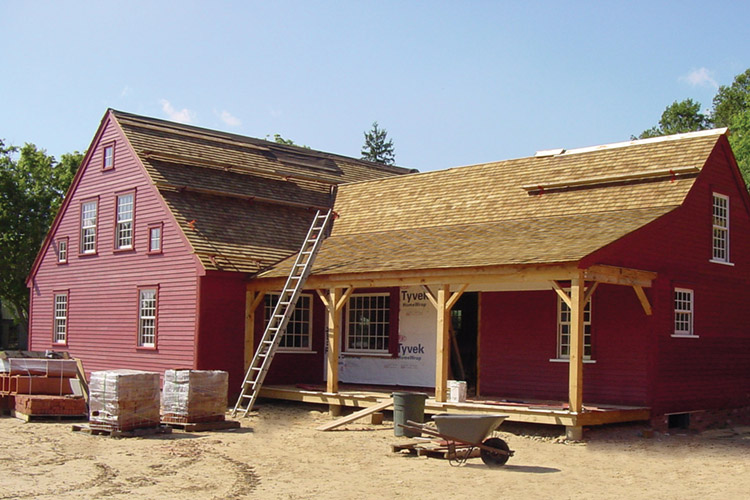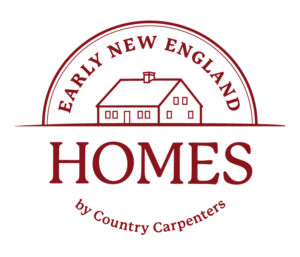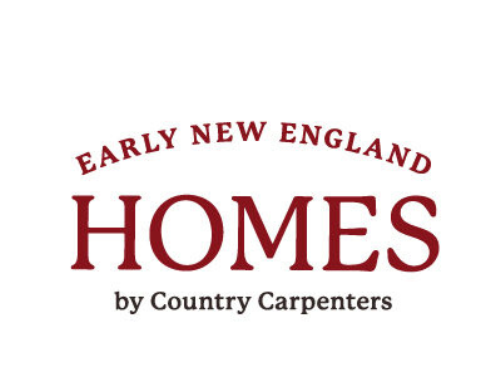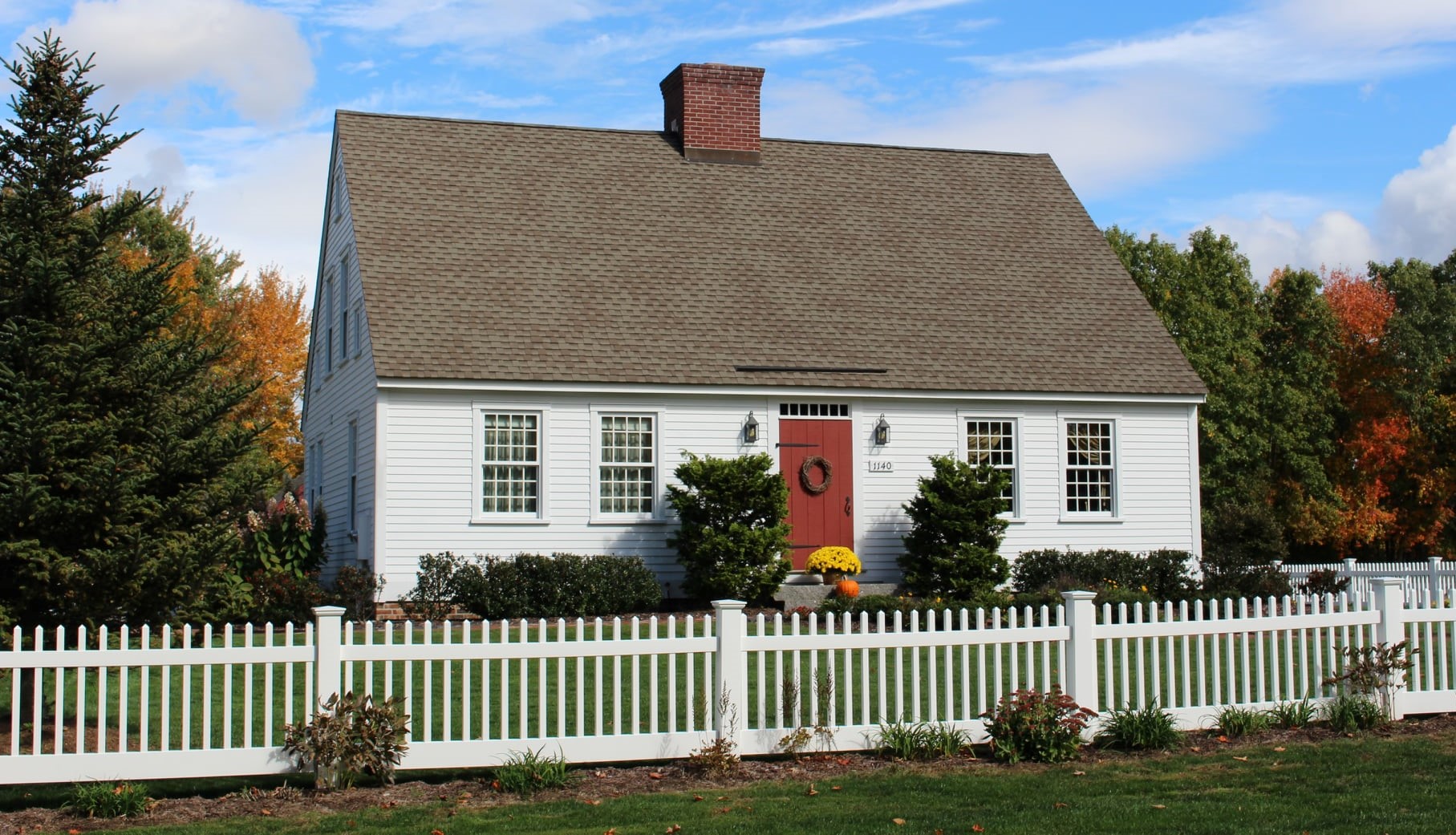
The information provided on this page is meant to give the customer an overview of our building process, and is also a guide for the builder to use in the proposal process. This information outlines the builder’s responsibilities, and what is entailed in building one of our homes. If you are a builder, we recommend visiting our model to talk to us about any questions you may have before completing a proposal.
The Process
After the customer has visited Early New England Homes’ model (often 
Once the customer approves proposals from ENEH and their builder, they can sign an agreement with ENEH for the purchase of the building package. At this point the drawing of the Construction Plans will begin and the customer will sign an agreement with their builder. ENEH will then supply the builder with a comprehensive “Construction Details” booklet.
Next, before any construction begins, the customer will typically work with an engineer to get an approved site plan of the purchased lot. It is important that the owner has consulted with an engineer and understands the approximate location and elevation of the proposed building(s), well and septic. With this plan, the owner or builder can approach the town to get the necessary building permits to begin construction.
With permits in place, ENEH and the builder will coordinate necessary details as construction begins. It is very important that the builder keeps ENEH informed on all progress with regards to permits and site preparation.
What ENEH Supplies & Delivers
Pre-Construction
- Seven sets of Engineered Building Plans, including foundation
- Construction Details Booklet
- Detail Booklets for subcontractors
First Delivery
Pre-cut Wall Framing Package
(Douglas Fir – kiln dried)
- 1 st floor exterior Wall Studs
- Ledger Board
Second Delivery
Pre-cut Timbered Ceiling System
(Eastern White Pine)
- Center Posts, Summer Beams, Perimeter Beams, Joists, Angle Braces
- Connection Plates – galvanized steel
- First Floor T&G Ceiling Boards – kiln-dried
- Exterior Trim: Water Table & Corner Boards, Window & Door Casings with Drip Caps
(Western Red Cedar) - Farmer’s Porch Package
- Exterior 4-Panel Front Entry Door with Transom Window, pre-primed
Pre-cut Roof Framing Package
(Douglas Fir – kiln dried)
- Common Rafters
- Main Ridge
Third Delivery
Interior & Finish Items
- Wide Board Flooring & Baseboard
- Hand-planed Vertical Beadboard Paneling
- Hand-planed Horizontal Beaded Wainscoting
- Chair Rail & Wood Trimmed Corners
- Pre-hung 4-Panel Doors, Board & Batten Doors, Storm Door
- Beaded Window and Door Casings
- Stairs
- Closets & Built-Ins
- Hand-forged Hardware
- Fireplace Mantel
* Your professional builder will be responsible for supplying various items including but not limited to foundation, framing, masonry, decks, mechanicals, windows, insulation, plywood, roof shingles, sheetrock, fixtures, cabinets and appliances.
Process Details
To begin the construction process, your professional builder installs the foundation and the first floor deck in the same manner as a conventionally framed house. Once the foundation is complete, the builder contacts ENEH to schedule first delivery of the pre-cut wall studs and rafters and to set a date for delivery of the timbered ceiling system.
Approximately one week after the first delivery, when the exterior walls are up and the builder is ready, ENEH arrives with the second delivery, containing the timbered ceiling system. Timbers are boomed into position and fastened into place by ENEH and the builder. ENEH supplies nails and nailing plates. The timbered ceiling system installs in one day.
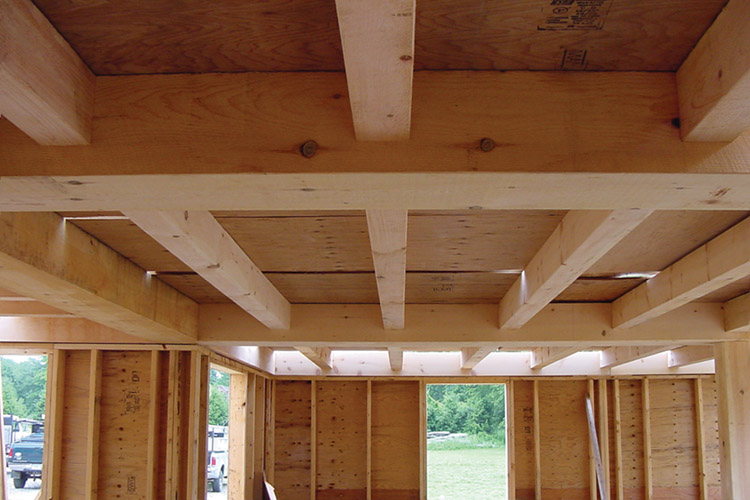
When the framing and sheathing is complete, the chimney can be started. Early New England Homes typically have a large center brick chimney with fireplace, beehive oven, and wood storage below. ENEH will supply the builder with “Fireplace & Chimney Details” booklet, which will allow a mason to price and build the center chimney. Also at this time, interior partitions can be framed according to plans. Note that where vertical beadboard paneling is shown on ENEH plans, the builder must supply and install horizontal blocking as needed. Rough plumbing, electrical, and HVAC can be installed at this point.
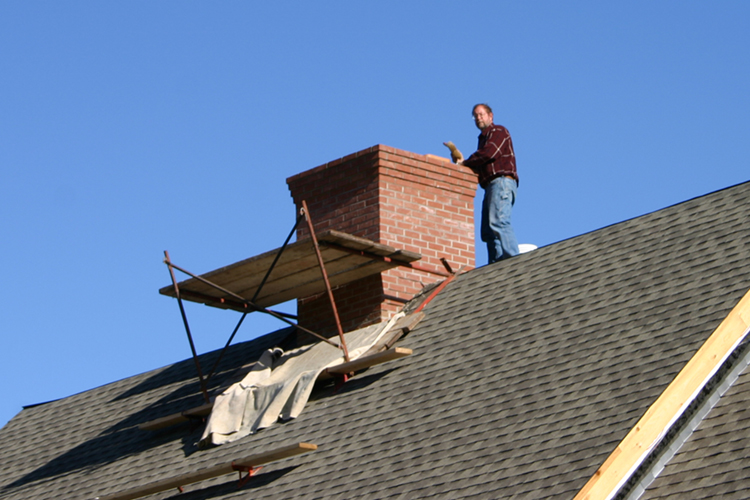
“Exterior Trim Details” booklet, supplied by ENEH, will explain custom trim techniques that will aid the builder in both estimating and installation. Exterior cornerboards, water table boards, and window trim may be supplied by ENEH. In addition, the house may have a Farmer’s Porch and/or an exterior deck. The builder will build the porch using our Farmer’s Porch package and/or optional back deck (supplying supplementary materials and labor).
Following all applicable town inspections, including the insulation inspection, the house is then sheetrocked. Do not install sheetrock behind wainscoting areas, as shown on ENEH items plan. Also note first floor ceiling is wood, as shown. Homasote 440, supplied and installed by the builder, is ripped and laid in between sleepers to insulate sound from the second floor before the finished floor is installed. After this step, the builder is now ready for the third delivery from ENEH. We strongly recommend that the heating system is in working order before the third delivery is made, so items can acclimate properly to the interior climate.
Customer satisfaction is our goal. By adhering to our construction plans and guide booklets, professional builders should have all the tools necessary to achieve 100% satisfaction for our mutual customer. We intend to have a close working relationship with every builder who chooses to build one of our homes; therefore, we are available for consultation at any stage of the construction process. Early New England Homes hopes to achieve ongoing relationships with builders who share this ethic.
