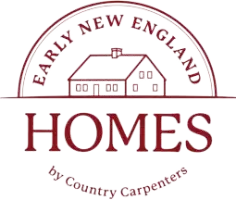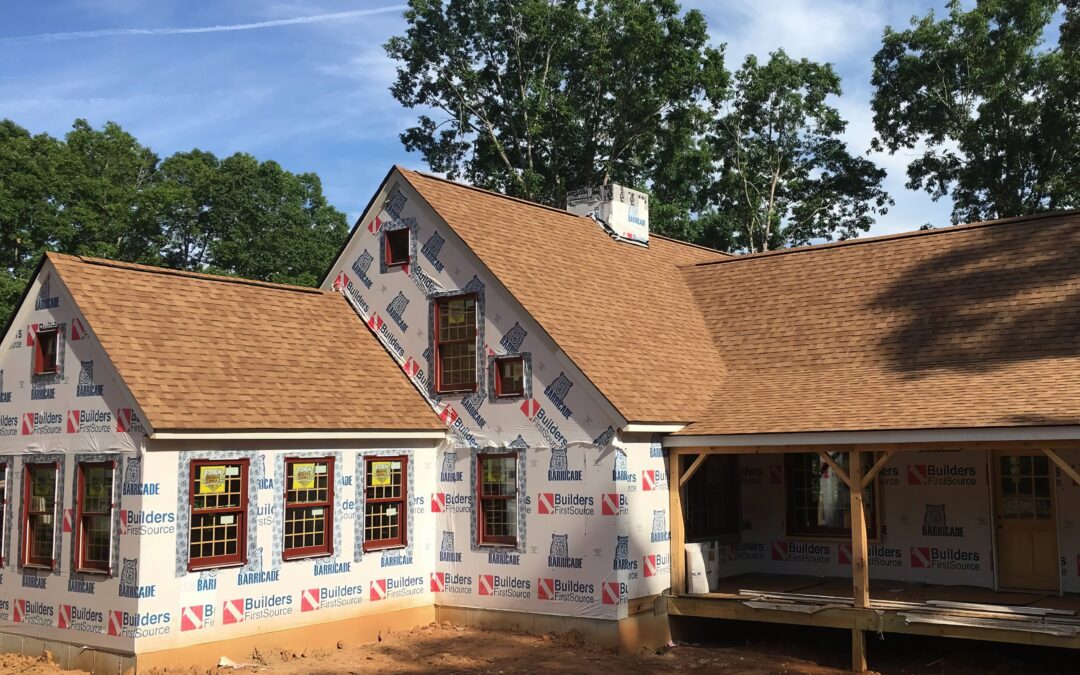Building a custom kit home represents one of the most exciting and cost-effective paths to homeownership. Unlike traditional construction methods, a custom kit home arrives with pre-manufactured, precision-cut components that streamline the building process while maintaining exceptional quality. However, embarking on building a prefab home requires careful planning and consideration of numerous factors to ensure your project’s success.
Whether you’re drawn to the charm of New England architecture or seeking a more efficient construction timeline, understanding the key questions to ask before starting your custom kit home project will help you make informed decisions and avoid costly mistakes. This comprehensive guide covers everything from construction logistics to design customization, ensuring you’re fully prepared for your kit home journey.
Understanding Custom Kit Homes: The Foundation of Smart Building
A custom kit home combines the best of both worlds: the efficiency of prefabricated construction with the personalization of custom design. These homes feature pre-cut lumber and detailed architectural plans. When building a prefab home of this type, you’re investing in precision manufacturing that eliminates much of the guesswork associated with traditional construction.
The popularity of custom kit homes has grown dramatically as homeowners discover the benefits of this construction method. Kit homes offer advantages that make them particularly attractive for first-time builders and experienced contractors alike.
Critical Construction Considerations
Delivery and Site Accessibility
Can the Kit Be Delivered to Your Building Site?
Before committing to any custom kit home manufacturer, verify their delivery capabilities to your specific location. Your chosen manufacturer should be able to transport materials to your building site efficiently and safely. Consider these delivery factors:
- Geographic delivery range and associated costs
- Site accessibility for large delivery trucks
- Unloading requirements and equipment availability
- Multiple shipment scheduling if necessary
- Storage considerations for materials upon arrival
The delivery process is particularly crucial for remote or challenging building sites. Ensure your property has adequate access roads and space for material storage. Some custom kit home manufacturers may have limitations on delivery distances, so confirm these details early in your planning process.
Professional Construction Services
Does Your Kit Include Construction Services?
While many people are attracted to custom kit homes for their DIY potential, not every homeowner is equipped to tackle such a significant project. When building a prefab home, you’ll need to decide whether to:
- Take on the construction yourself using the detailed instructions provided
- Hire a general contractor experienced with kit home assembly
- Work with the manufacturer’s recommended builders
- Use a hybrid approach combining DIY and professional services
Some manufacturers offer turnkey construction services, while others provide materials only. Understanding what’s included helps you budget appropriately and plan your project timeline. Professional installation can ensure proper assembly, code compliance, and warranty protection.
DIY vs. Professional Construction Decision
Should You Build It Yourself or Hire Professionals?
This decision significantly impacts your project’s cost, timeline, and outcome. Consider these factors when deciding:
DIY Construction Advantages:
- Significant cost savings on labor
- Personal satisfaction and learning experience
- Complete control over construction quality
- Flexible scheduling
DIY Construction Disadvantages:
- Requires substantial time commitment and physical effort
- Mistakes can lead to costly repairs or safety issues
- Limited access to specialized tools and equipment
- May face challenges meeting local building codes or obtaining permits
- Project timelines can extend significantly due to limited availability or experience
- May not even be able to do without special licensing and training
Professional Construction Advantages:
- Expert knowledge and experience
- Proper tools and equipment
- Insurance and warranty protection
- Faster completion times
- Code compliance assurance
Professional Construction Disadvantages:
- Higher upfront costs due to labor and service fees
- Limited hands-on involvement for homeowners
- Scheduling may depend on contractor availability
If choosing professional help, evaluate contractors based on:
- Experience with kit home construction
- Licensing and insurance status
- References from previous kit home projects
- Communication style and responsiveness
- Detailed written estimates and contracts
- Understanding of your specific kit manufacturer’s systems
Material Quality and Specifications
What Materials Are Used in Your Custom Kit Home?
The quality of materials directly impacts your home’s durability, energy efficiency, and long-term value. When evaluating custom kit home options, investigate:
- Lumber grades and species (premium options like Eastern White Pine and Red Oak offer superior longevity)
- Structural engineering specifications
- Insulation types and R-values
- Window and door quality ratings
- Roofing materials and warranty coverage
- Foundation requirements and recommendations
High-quality materials may cost more initially but provide better long-term value through reduced maintenance needs and improved energy efficiency. Early New England Homes, for example, uses premium wood species that combine durability with exceptional visual appeal.
Permits and Regulatory Compliance
What Building Permits Are Required?
Building a prefab home still requires compliance with local building codes and permit requirements. The permit process varies significantly by location and may include:
- Building permits for the main structure
- Electrical and plumbing permits
- Septic system permits (if applicable)
- Well drilling permits (if needed)
- Zoning compliance verification
- Environmental impact assessments
Working with a manufacturer that provides engineered building plans can streamline the permit process. These professionally prepared plans demonstrate code compliance and structural integrity, making permit approval more straightforward.
Construction Timeline Expectations
How Long Does Building Take?
Custom kit homes typically offer faster construction than traditional stick-built homes due to their pre-manufactured components. However, several factors influence your project timeline:
- Home size and complexity
- Weather conditions during construction
- Contractor availability and experience
- Site preparation requirements
- Permit processing time
- Material delivery scheduling
The actual time to assemble a kit home can vary, so plan for potential delays and maintain realistic expectations. Factor in time for site preparation, foundation work, and finishing touches that occur after the main structure is complete.
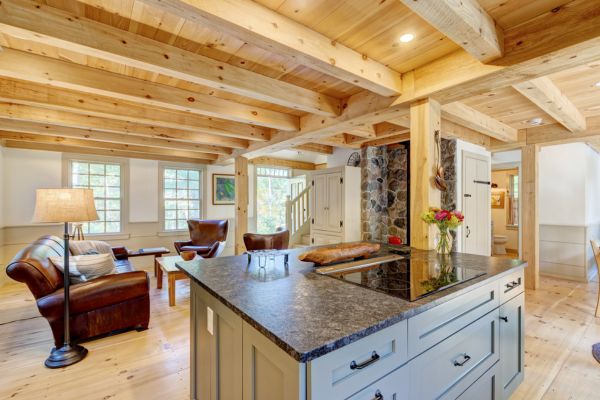
Design and Customization Options
Identifying Your Non-Negotiable Features
What Features Are Essential for Your Lifestyle?
Before selecting your custom kit home design, identify the features that are absolutely essential for your family’s comfort and lifestyle. Consider:
- Number of bedrooms and bathrooms
- Open floor plan vs. traditional room separation
- Kitchen size and layout preferences
- Storage requirements (closets, pantries, basements)
- Outdoor living spaces (porches, decks, patios)
- Special needs accommodations
- Home office or workspace requirements
- Entertainment areas
Creating a prioritized list of must-have features helps narrow your options and ensures your custom kit home meets your family’s specific needs. This exercise also helps establish a realistic budget for your project.
Architectural Style Selection
What House Styles Are Available?
When building a prefab home, architectural style significantly impacts both aesthetics and functionality. Consider these popular options:
- Traditional New England Styles: Cape Cod, Colonial, Saltbox, and Gambrel designs offer timeless appeal
- Modern Farmhouse: Combines rustic charm with contemporary functionality
- Craftsman Style: Features detailed woodwork and built-in elements
Each style offers unique benefits and may influence your lot selection, landscaping choices, and interior design decisions. Working with manufacturers who specialize in your preferred architectural style ensures authentic details and proportions.
Customization and Upgrade Options
Are Custom Features and Additions Available?
The ability to customize your custom kit home sets it apart from standard prefab options. Look for manufacturers offering:
- Multiple floor plan variations
- Architectural upgrades (dormers, bay windows, porches)
- Premium interior finishes
- Custom millwork and built-ins
- Upgraded hardware and fixtures
- Energy efficiency enhancements
Doors, stairs, and flooring are categorized under premium interior finishes. Trim, beadboard, and wainscoting are part of custom millwork, and built ins are currently duplicated in the list. These personal touches transform a standard kit into a truly custom home that reflects your style and preferences.
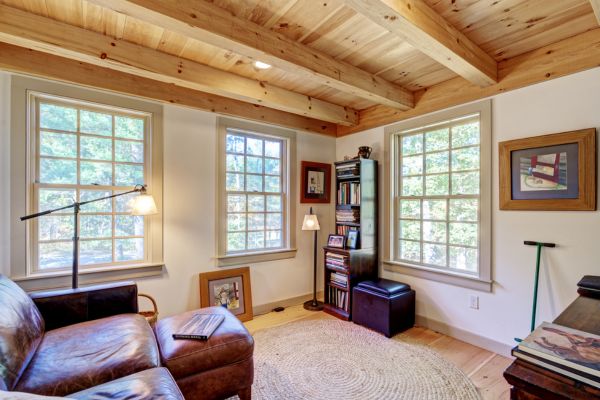
Financial Planning and Budgeting
Understanding Kit Home Affordability
Are Custom Kit Homes Actually Affordable?
Custom kit homes typically offer cost advantages over traditional construction through:
- Reduced labor costs (especially with DIY assembly)
- Bulk material purchasing by manufacturers
- Eliminated architectural design fees
- Reduced construction waste
- Faster construction timelines
- Predictable pricing structure
However, the total project cost depends on various factors including site preparation, foundation work, utilities installation, and finishing selections. While the kit itself may be affordable, ensure you budget for all project phases.
Establishing a Realistic Budget
What Should Your Budget Include?
Building a prefab home requires comprehensive budget planning that extends beyond the kit purchase price. Include these costs:
Direct Kit Costs:
- Base kit price
- Customization and upgrades
- Shipping and delivery
- Assembly labor (if not DIY)
- Indirect labor costs (if you DIY)
Site Development Costs:
- Land purchase
- Site preparation and excavation
- Foundation construction
- Utility connections
- Driveway and landscaping
Additional Expenses:
- Building permits and fees
- Temporary utilities during construction
- Construction insurance
- Tool and equipment rental
- Finishing materials not included in kit
- Temporary material storage
Always include a 10-20% contingency buffer for unexpected expenses. This financial cushion helps manage cost overruns without compromising your project’s completion.
Getting Started with Your Custom Kit Home
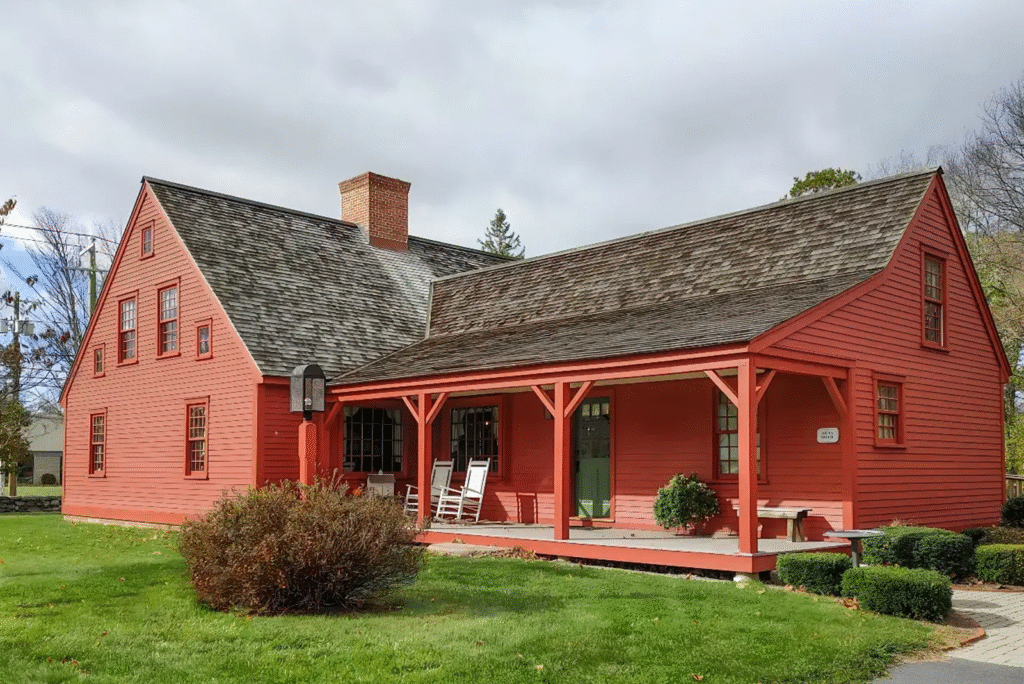
Building your dream custom kit home becomes achievable when you ask the right questions and work with experienced manufacturers. The key is thorough planning, realistic budgeting, and selecting partners who understand your vision.
Early New England Homes stands out in the custom kit home industry by offering handcrafted building packages featuring their unique Timbered Ceiling System built within a conventionally framed home kit. Their expertise in traditional New England architecture, combined with modern construction efficiency, creates homes that honor the past while embracing the future.
Whether you’re drawn to the classic lines of a Cape Cod, the grandeur of a Colonial, the simplicity of a Saltbox, or the distinctive roofline of a Gambrel, these architectural styles offer timeless appeal that never goes out of fashion.
Ready to start your custom kit home journey? Take advantage of virtual tours, visit showrooms, and consult with experienced professionals who can guide you through every step of the process. Your dream home awaits, and with proper planning and the right questions, you can make it a reality.
The path to homeownership through custom kit homes offers an exciting blend of tradition, innovation, and personal expression. By addressing these essential questions upfront, you’re setting the foundation for a successful building experience that results in a home perfectly suited to your lifestyle and preferences.
