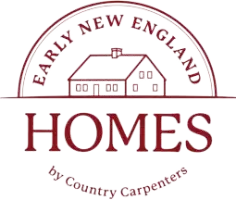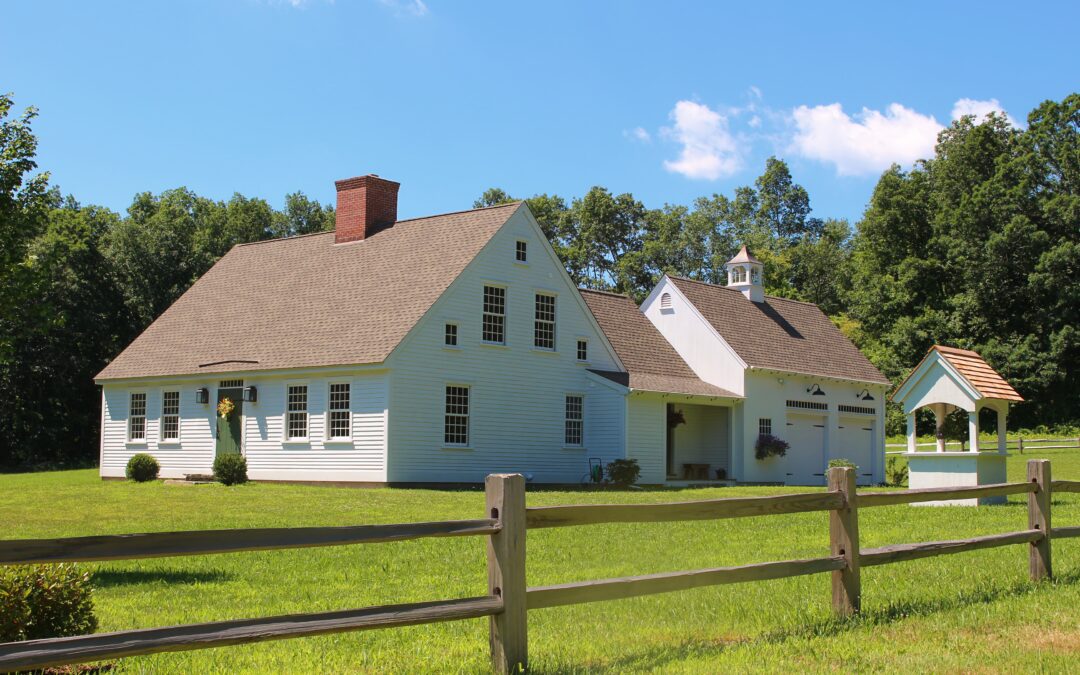Kit houses have surged in popularity, and some offer an appealing blend of affordability and customization compared to traditional home construction. These homes, delivered as pre-cut, ready-to-assemble packages, can provide an alternative for those seeking cost savings and faster build times. Companies like Sears, Roebuck and Company popularized kit homes in the early 20th century, offering a variety of styles from simple bungalows to imposing Colonials.
Today, Early New England Homes, fashions its homes after 18th-century New England houses, offering styles like Cape, Gambrel, Saltbox, and Colonial. While the concept seems straightforward, navigating the world of buying a kit house requires careful consideration to avoid common pitfalls. This guide highlights essential mistakes to avoid, ensuring a smooth and successful experience.
1. The Critical Importance of Understanding What’s Included in Your Home Kit?
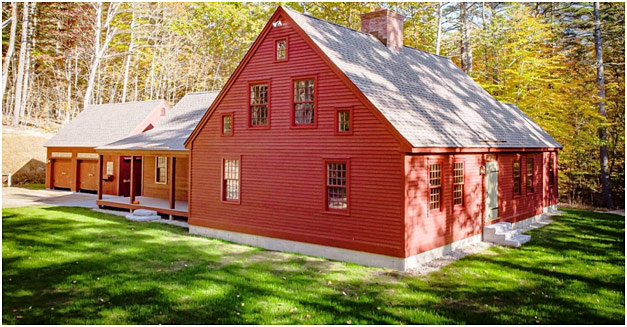
When you’re exploring home kits for sale, the initial excitement of a potentially more affordable and customizable home can sometimes overshadow the need for meticulous investigation into the kit’s contents. This is where many first-time buyers of a kit house can stumble into unexpected expenses.
Think of it like buying a car – the base model might look appealing with its low price tag, but once you start adding essential features like air conditioning, power windows, and a decent sound system, the final cost can escalate significantly. Similarly, a basic kit house might include the fundamental structural components, but the journey to a livable home involves numerous other elements.
The Base Kit includes:
- Plans
– Engineer stamped building plans and construction booklets
- Pre-cut Timbered Ceiling System
– 14”x 10” Summer Beams
– 4”x 10” Rim Beams
– 7”x 8” Center Posts
– 5”x 7” Floor Joists
– 4”x 4” Curved Fireplace Braces
– galvanized steel Connection Plates
- Pre-cut Shell
– 2”x 6” first floor exterior wall studs at 16” o.c.
– 2”x 12” common rafters at 16” o.c.
– 2”x 16” ridge
- First floor ceiling boards
– 1”x 8”, 10” & 12” premium grade, kiln-dried T&G Eastern white pine
For instance, consider a beautiful Saltbox-style kit from Early New England Homes. The kit will provide the pre-cut timbers for the frame, the sheathing for the walls and roof, and the siding and roofing materials. The following will not be included:
The following are some of the items not included:
- Foundation: Whether you choose a slab, crawl space, or basement, the foundation is a significant undertaking with its own material and labor costs. This is entirely site-specific and rarely part of a standard kit.
- Plumbing System: All the pipes, fixtures (sinks, toilets, showers), and connection to the municipal water and sewer lines (or a well and septic system) are typically sourced and installed separately.
- Electrical System: Wiring, outlets, switches, lighting fixtures, and connection to the power grid may be additional expenses.
- HVAC (Heating, Ventilation, and Air Conditioning): Ductwork, the furnace, air conditioning unit, and thermostats are not typically part of a basic kit house.
- Insulation: While some home kits for sale might offer insulation as an upgrade, it’s often a separate purchase. Proper insulation is required by code and is crucial for energy efficiency and comfort, especially in New England’s varied climate.
- Interior Finishes: This encompasses everything that makes the inside of a house livable and aesthetically pleasing: drywall, flooring (hardwood, carpet, tile), kitchen cabinets and countertops, bathroom vanities, doors, trim, and paint are additional purchases and are not provided as part of the base kit.
- Windows and Exterior Doors: While the structural openings might be part of the kit, the actual windows and exterior doors are often separate selections and purchases.
- Fasteners and Connectors: While some basic fasteners might be included, you’ll likely need to acquire additional nails, screws, bolts, and specialized connectors.
- Labor: Unless you are an experienced builder undertaking a complete DIY project, you will need to factor in the cost of hiring contractors for various stages of the construction.
The Solution: Before you even think about signing on the dotted line for a kit house, request a comprehensive and detailed list of exactly what the kit includes. Don’t hesitate to ask clarifying questions. Understand the specifications of each component. This will allow you to create a realistic budget that accounts for all the necessary elements to transform the delivered kit into a finished home. Early New England Homes, with their expertise in construction, can provide this detailed breakdown, ensuring transparency from the outset.
2. The Often-Overlooked Necessity of Proper Site Preparation Before Buying a Kit House
Proper site preparation lays the groundwork – literally and figuratively – for a successful build. It involves a series of crucial steps that ensure your kit house has a stable foundation and access to essential services. Neglecting these steps can lead to significant delays, increased costs, and even structural issues down the line.
Here’s a breakdown of what proper site preparation typically entails:
- Zoning and Permits: Before any physical work begins, you must ensure that your chosen land is zoned for residential construction and that you obtain all the necessary building permits from your local authorities. This almost always involves submitting detailed plans and undergoing inspections. Early New England Homes provides engineered building plans for you to apply for building permits.
- Land Surveying: A professional land survey will accurately define your property boundaries, identify any easements or setbacks, and provide crucial information for the placement of your home’s foundation.
- Clearing and Grading: The building site needs to be cleared of trees, rocks, and other debris. Grading ensures a level building surface and proper drainage to prevent water damage to your foundation and surrounding land.
- Utility Access: Planning for and establishing access to essential utilities such as water, sewer (or septic system), electricity, and natural gas (if applicable) is a critical pre-construction step. This involves running lines, installing meters, and ensuring compliance with local regulations.
- Foundation Preparation: The type of foundation you choose (slab, crawl space, or basement) will dictate the specific preparation required. This involves excavation, pouring concrete footings, and constructing foundation walls. The soil conditions and frost line in your specific location will determine the best type of foundation.
- Environmental Considerations: Depending on your location, you might need environmental assessments to identify any potential issues such as wetlands or protected species. Addressing these concerns early can prevent costly delays and legal complications.
The Solution: Engage with local professionals – surveyors, engineers, and contractors – early in the process. They can assess your site, advise on necessary preparations, and ensure compliance with local regulations. Don’t view site preparation as an afterthought; it’s an integral part of the overall cost and timeline when buying a kit house. Early New England Homes can often recommend experienced local contractors familiar with their building systems and the specific requirements of building in New England.
3. The Long-Term Implications of Choosing the Wrong Design When Buying a Kit House
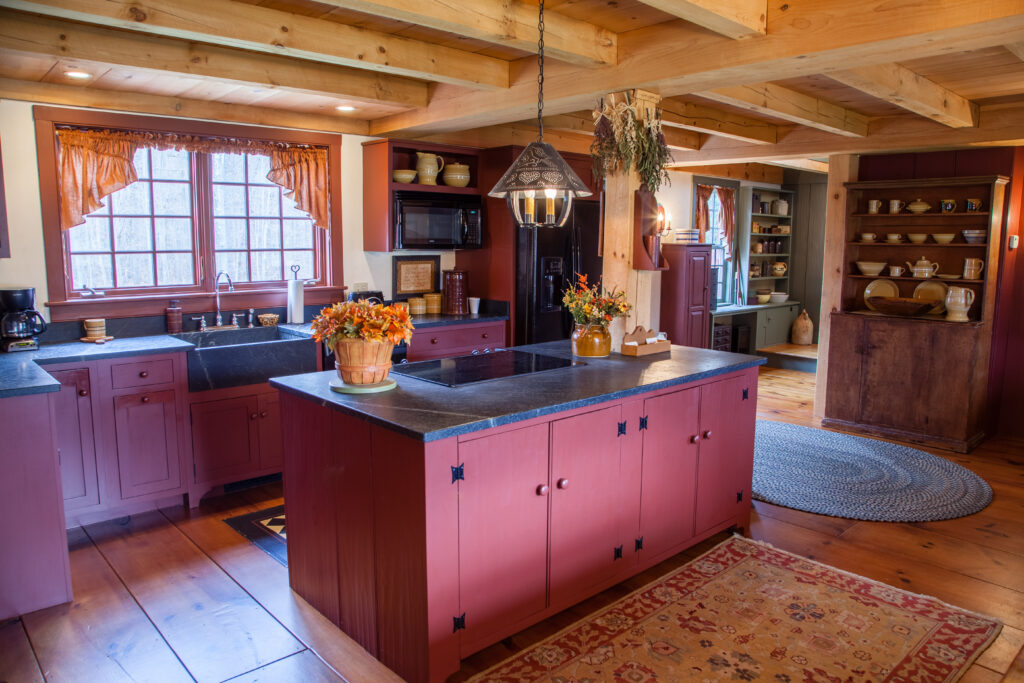
The allure of a particular architectural style, like the classic Cape or the spacious Gambrel offered by Early New England Homes, can be strong when you’re considering home kits for sale. However, focusing solely on aesthetics without thoroughly evaluating how the design aligns with your lifestyle, family needs, and the specific characteristics of your building site can lead to significant long-term regrets and potentially costly modifications down the line.
When buying a kit house, it’s essential to look beyond the appealing facade and consider the functionality and practicality of the layout. Ask yourself critical questions:
- Does the size and number of rooms meet your current and future needs? Consider whether you plan to expand your family, need space for a home office, or require guest rooms. A cozy two-bedroom Cape might seem charming now, but could become cramped in a few years.
- Does the floor plan suit your daily routines? Think about the flow between rooms, the proximity of the kitchen to the dining area, and the location of bedrooms relative to living spaces. An open floor plan might be ideal for entertaining but lack privacy for remote work.
- How does the design interact with your building site? Consider the orientation of the house to maximize natural light and ventilation, take advantage of views, and minimize exposure to harsh weather conditions. A design that works well on a flat, open lot might not be suitable for a sloped or wooded site common in parts of Connecticut. Early New England Homes’ designs are well-suited to the New England landscape, but site-specific adaptations might still be necessary.
- Does the design align with the local climate? New England experiences a wide range of temperatures and weather conditions, from hot summers to cold, snowy winters. Consider factors like roof pitch for snow shedding, the number and size of windows for insulation and ventilation, and the orientation to maximize passive solar gain in winter and minimize heat gain in summer. Some home kits for sale might be better optimized for specific climates than others.
- Are there accessibility considerations? If you or a family member has mobility challenges, consider features like single-story living, wider doorways, and handicap accessible bathrooms.
- What are the potential resale implications? While your primary focus is on creating a home for yourself, it’s wise to consider whether the design will appeal to future buyers should you ever decide to sell. Classic New England styles often have broad appeal in the region.
The Solution: Take your time to thoroughly review different home kits for sale. Don’t hesitate to request floor plans and even consider visiting model homes or speaking with current owners if possible. Think about your daily life and how the layout will function for you. Consider consulting with a landscape architect or designer who can help you adapt a standard kit design to better suit your specific needs and site conditions. Early New England Homes has an experienced design team that can discuss modifications and ensure the chosen design is a good long-term fit for your lifestyle.
4. The Hidden Costs of Underestimating Your Budget When Buying a Kit House
The initial price tag of a kit house can be very attractive, often significantly lower than the cost of a traditionally built home. However, focusing solely on this advertised price is a common mistake that can lead to serious financial strain and project delays. When buying a kit house, it’s crucial to understand that the kit itself is just one piece of the overall cost puzzle.
Beyond the price of the home kit for sale, you need to factor in a range of additional expenses, some of which can be substantial:
- Shipping and Delivery: The cost of transporting a large kit house to your building site can vary significantly depending on the distance and the size of the kit.
- Foundation Costs: As discussed earlier, excavation and foundation is a separate and often significant expense.
- Permitting Fees: Building permits and inspection fees vary by locality
- Utility Hookups: Connecting to water, sewer, electricity, and gas lines involves fees and installation costs.
- Contractor Fees: Unless you are undertaking a complete DIY build, you will need to budget for the labor costs of various contractors (general contractor, plumbers, electricians, HVAC technicians, etc.). Labor costs are a significant portion of the overall project.
- Landscaping: Once the house is built, you’ll likely want to invest in landscaping, including grading, planting, and possibly hardscaping.
- Contingency Fund: This is perhaps the most crucial often-overlooked cost. Unexpected issues and expenses inevitably arise during construction. A contingency fund of at least 10-15% of your total budget is essential to avoid project derailment.
The Solution: Create a detailed and comprehensive budget that accounts for all potential costs beyond the price of the kit house itself. Get quotes from local contractors and suppliers to get realistic estimates for these additional expenses. Talk to Early New England Homes about potential additional costs associated with their kits and any recommended local contractors. Be realistic and build in a contingency fund (see above) to handle unforeseen issues. Underestimating costs is a major pitfall when buying a kit house, so thorough financial planning is paramount.
5. The Risks of Neglecting to Hire a Qualified Contractor When Buying a Kit House
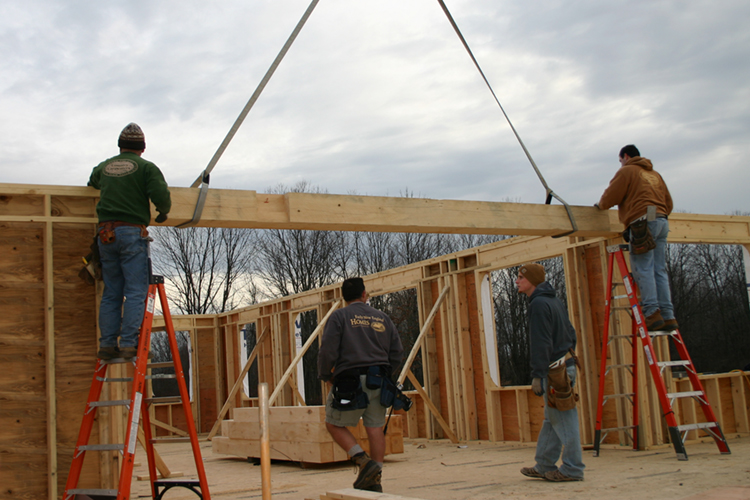
While some home kits for sale are marketed towards DIY enthusiasts, the reality is that constructing a complete house from a kit often requires a level of expertise that most people don’t possess. Neglecting to hire a qualified and licensed contractor, especially one with experience in assembling kit houses, can lead to costly errors, structural problems, and significant delays.
Attempting a complex build without the necessary skills experience, proper licensing and training can result in:
- Construction Errors: Mistakes in framing, roofing, or other critical structural components can compromise the integrity and safety of your home.
- Increased Build Time: What might seem like a cost-saving measure initially can end up taking significantly longer if you lack the necessary speed and efficiency of a professional crew.
- Wasted Materials: Errors often lead to wasted materials, negating any potential cost savings from DIY.
- Code Violations: Building codes are complex and vary by location. A professional contractor will be familiar with local regulations and ensure your home meets all necessary standards.
- Difficulty with Specific Kit Components: Different home kits for sale have unique assembly instructions and may require specialized tools or techniques. A contractor experienced with kit homes will be better equipped to handle these nuances.
- Problems with Warranties: Improper assembly can sometimes void the warranty on the kit house materials.
The Solution: Thoroughly assess your own building skills and honestly evaluate whether you can handle the entire construction process. For most people, hiring a licensed and insured general contractor with a proven track record of successfully building kit houses is a wise investment. Don’t just choose the cheapest bid; check references, review their portfolio, and ensure they have experience with the specific type of kit you are considering. Ask Early New England Homes for recommendations of contractors who are familiar with their houses. A skilled contractor can manage the project efficiently, ensure quality workmanship, and help you avoid costly mistakes in the long run.
By carefully considering these potential pitfalls and taking a proactive approach to your research and planning, you can navigate the process of buying a kit house successfully and enjoy the rewards of a more affordable and customizable home-building experience, perhaps even a beautiful New England-style home from Early New England Homes.
