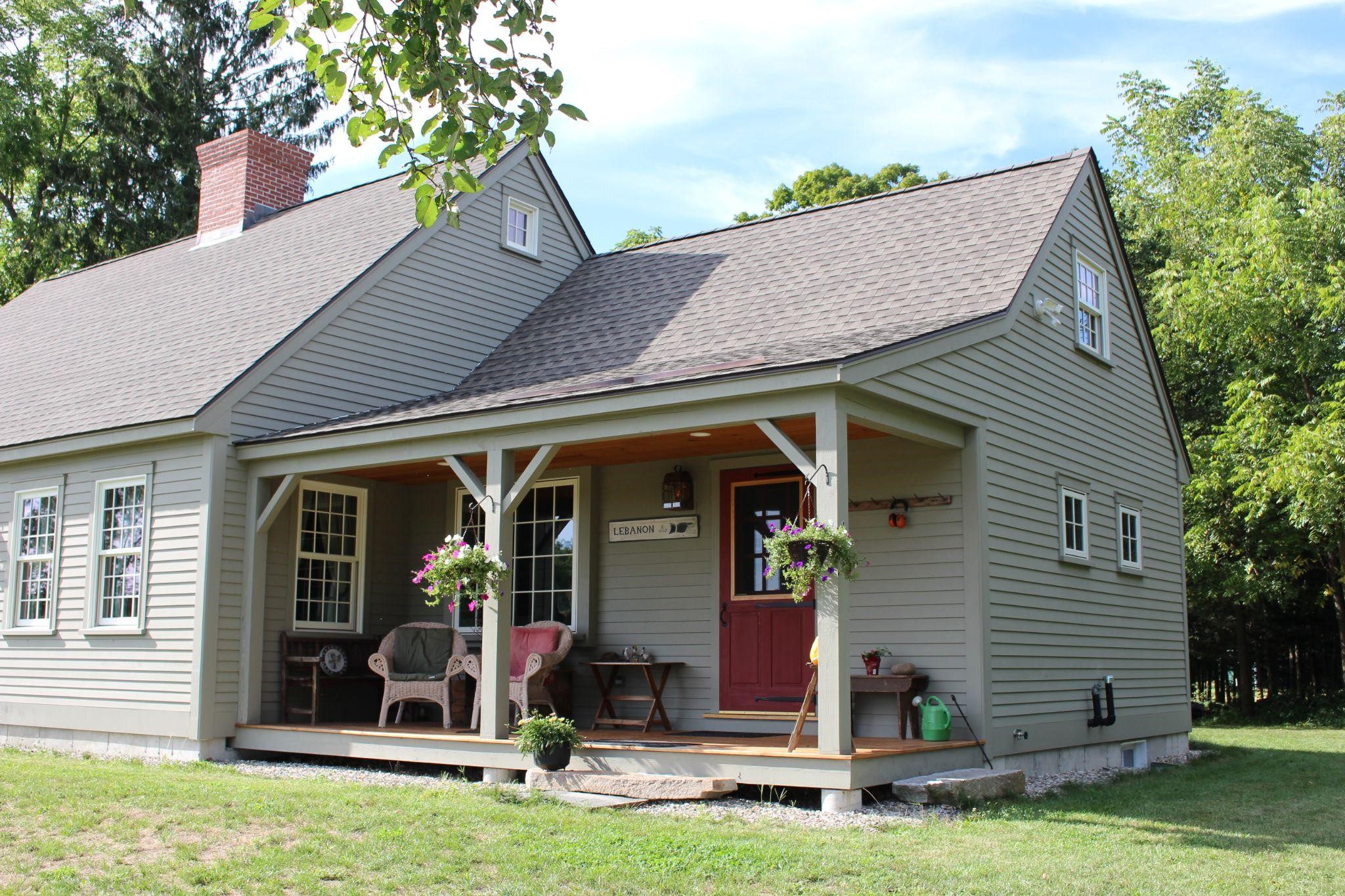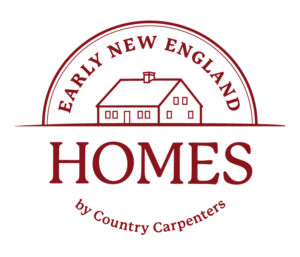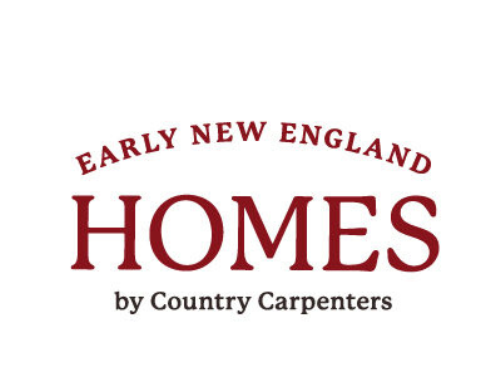
Frequently Asked Questions
The Process
Is this post and beam construction?
Our timbered ceiling system is indeed structural post and beam, designed to fit onto conventionally framed 2”x 6” wall construction. This gives you the look of post and beam, while allowing for standard insulation, electrical, plumbing, heating, and communication cable installation within the walls.
Is this a pre-fabricated or “kit house”?
This is a pre-cut Home Building Package with pre-cut studded walls, pre-cut rafters, and our unique timbered ceiling system. All parts are assembled on site.
Does ENEH build these homes?
We do not offer construction services for our homes, but we will work closely with your preferred builder throughout the process. Within New England and most of the greater New England area we can send our crew and crane to work on site with your carpenters for one day to set the timbered ceiling system. This labor can be made available as an option throughout the country if necessary. Your builder will then work with our construction manuals and engineered plans to complete the project. Technical support is available six days a week for any questions throughout the process.
This is a conventionally constructed home, so your builder should be well versed in this type of construction. Our Home Building Package enables any qualified builder to replicate our model home for their clients.
How long does it take to build?
There are many variables which will affect the time it takes to build one of our homes, such as the size of the home, the number of amenities you might add, site conditions, and so on. Some homes are built in six months and others can take over a year. The time to build should be considered fairly consistent with most homes of similar size.
Can I use my own builder?
Absolutely. We will work side-by-side with your builder supplying our materials, construction guide, and blueprints. This is a conventionally constructed home so most builders are well versed in this type of construction. We have incorporated a timbered ceiling system, trim package, and handmade items into plans. Our package enables any qualified builder to replicate our model homes for clients who choose to build an Early New England Home. The timbered ceiling system will be installed by exclusively Early New England Homes. Additionally, tech support is available six days a week for any questions that may come up during the process.
Options
Does ENEH offer custom design services?
Our homes are available in 30’x 38′ or 26’x 34′ main footprint. From there you can add an Ell to the back and or a Wing on either or both ends. Ells are available in an 18’ or 20’ gable end dimension with no limit on length. Wings can be 14’ or 16’ on the end, again, with no limit on length. After meeting with our design specialist, we will provide you with a thorough floor plan reflecting your decisions to review. The approved floor plan will be used to create your engineered building plans.
Do you do additions to existing homes?
Our Ells and Wings make wonderful additions for existing homes.
How do you stain the floors?
Reproducing the floor finish as seen in our model home is an intricate multi-color process. We can share this process in detail, but most customers simply stain their floors with one color and a poly finish.
Materials
What comes in the materials package?
What you purchase are fully engineered building plans, our unique pre-cut timbered ceiling, along with pre-cut wall studs and pre-cut rafters. You can also choose to add some or all the custom handmade options from our workshops, including bead board trim, wide floorboards, hand-planed paneling, stairs, and doors as well as hand-forged hardware. This package also includes informative step by step construction manuals.
What type of wood is the timbered ceiling system made from?
All our interior products are made of Eastern White Pine other than our Oak stair treads and Poplar stair rails. White pine has stood the test of time in many antique homes and barns throughout New England and its natural patina over time is a beautiful honey color. Interior products are typically painted or stained other than the timbered ceiling.
Miscellaneous
Do you sell plans?
No, we do not sell just plans. Engineered plans are included with each of our Home Building Packages. And, you do not have to purchase everything we offer. You can purchase just our framing package and later purchase finish materials if you so desire.
How far do you ship?
We ship our products anywhere in the country. Outside New England materials will be shipped by common carrier, and you will need a large forklift or crane on site to unload.


