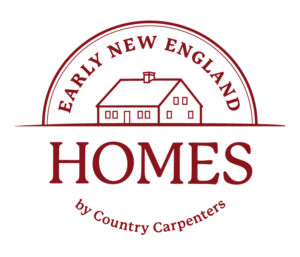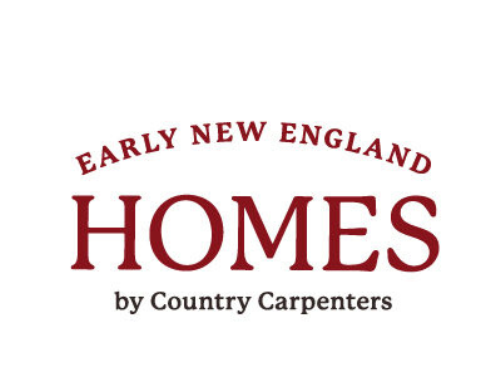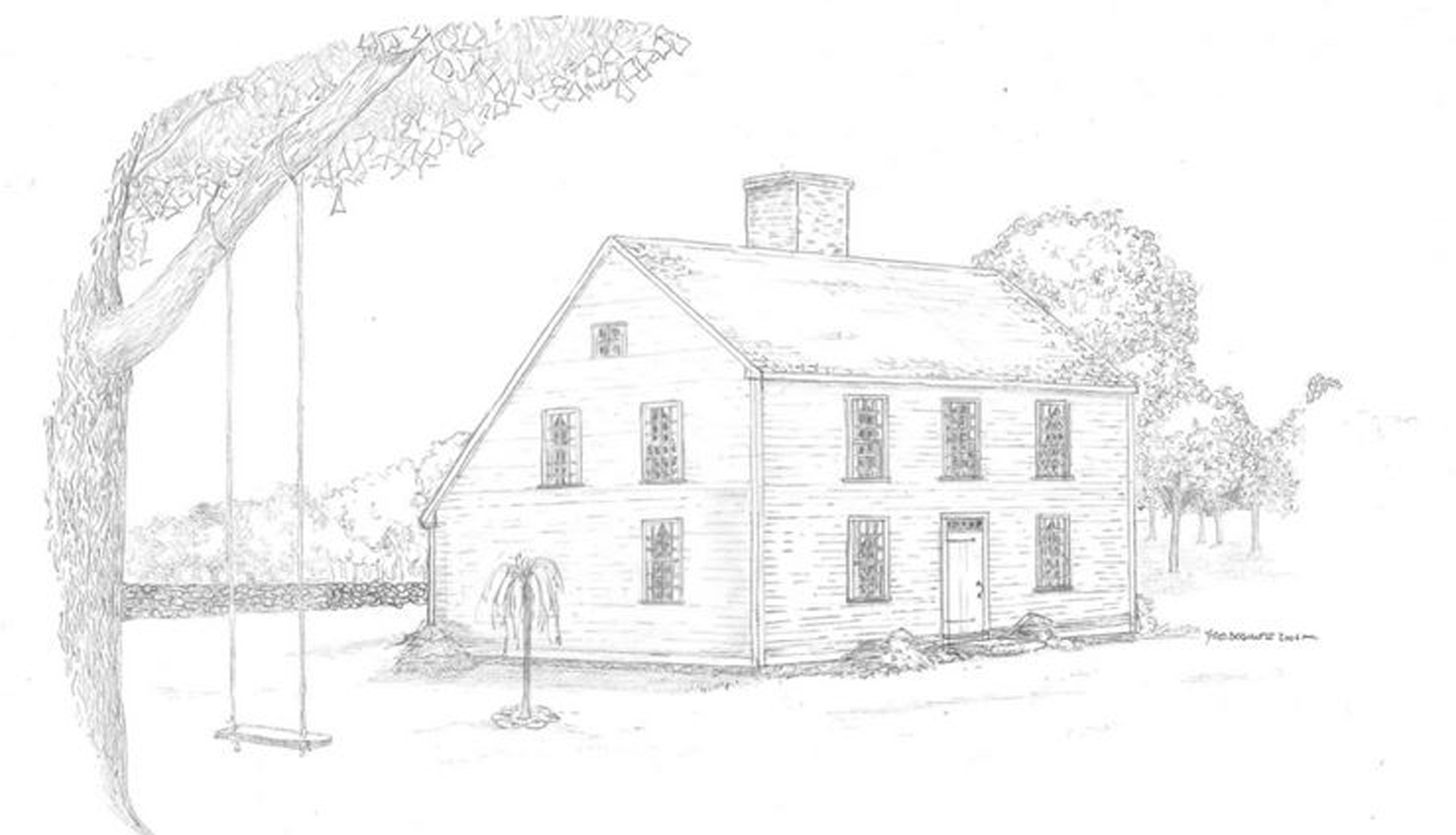
The Saltbox
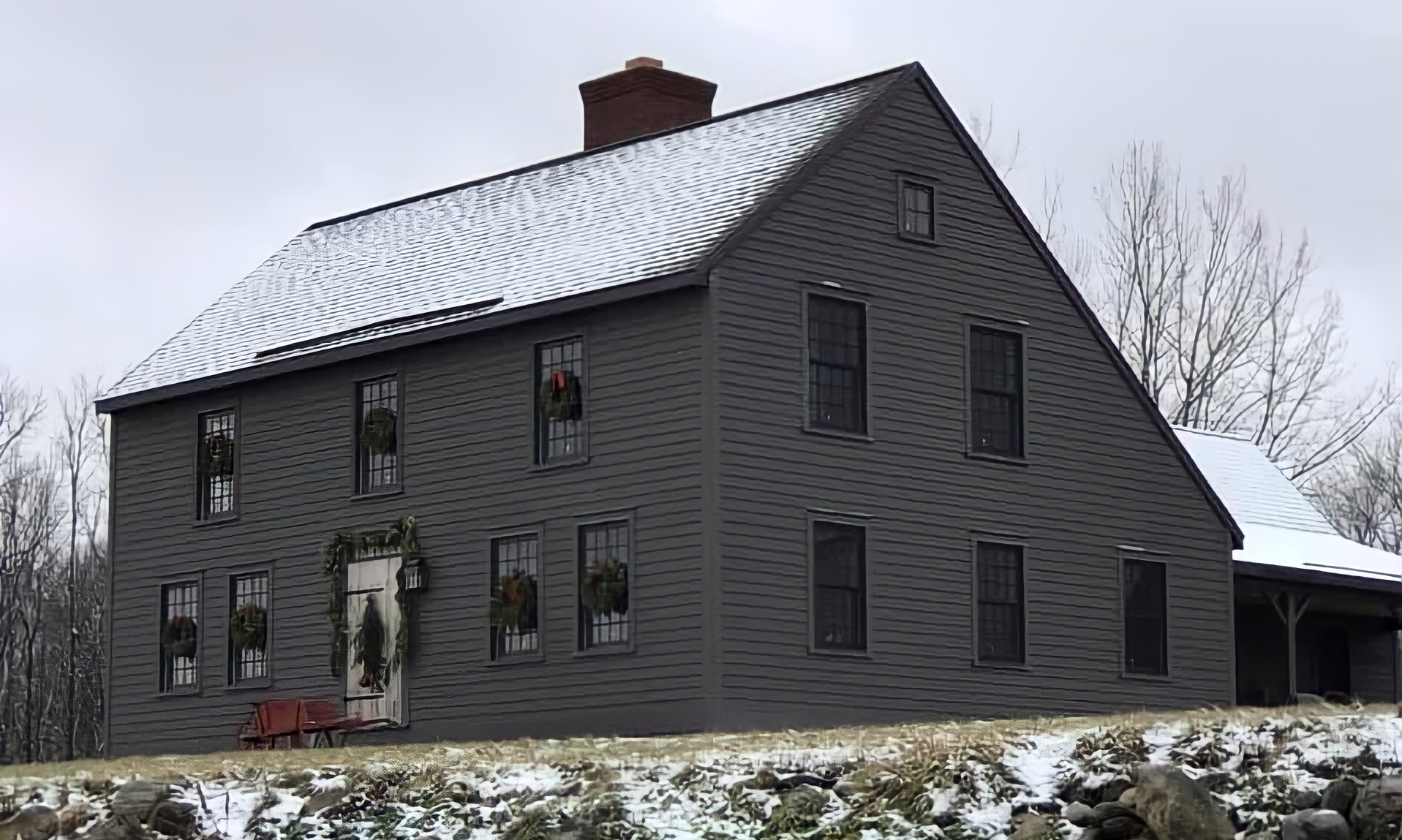
Details
At the heart of most 18th Century New England villages was the town green. On many of those beautiful greens you would find a center chimney saltbox. Our Early New England Saltbox is graced with the same beautiful lines found on those classic saltbox homes. The first floor of our saltbox is as spacious and open as our cape and the saltbox roof affords more space on the second floor for larger bedrooms.
Square Footage 2095
Did You Know?
The saltbox originated in New England, and is a prime example of truly American architecture. According to folklore, the saltbox style home came to be because of Queen Anne’s taxation on houses greater than one story. Since the rear of the roof descended to the height of a single-story building, the structure was exempt from the tax. Most historians agree, though, that the saltbox shape most-likely evolved because adding a lean-to onto the rear of the house was the most economical way to expand the home for growing families.
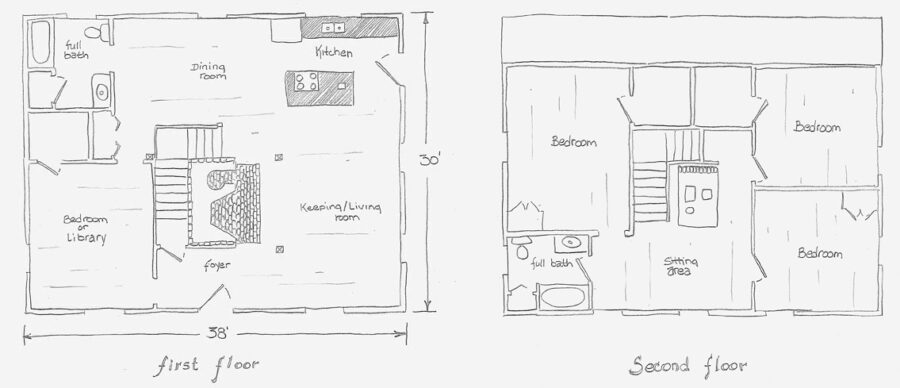
The Process
An overview of our building process providing useful information for both customers and builders. read more
FAQs
Answers to questions you may have about the building process, materials, options and/or customization. read more
Our Brochure
Download our brochure to read more about Early New England Homes and our building process. download brochure here
