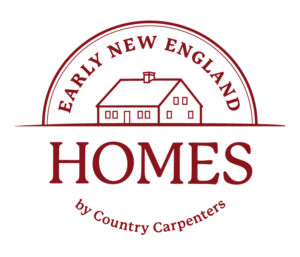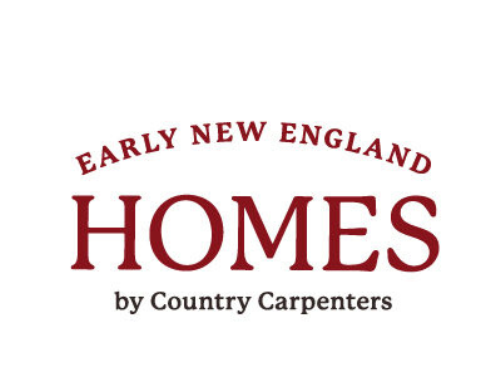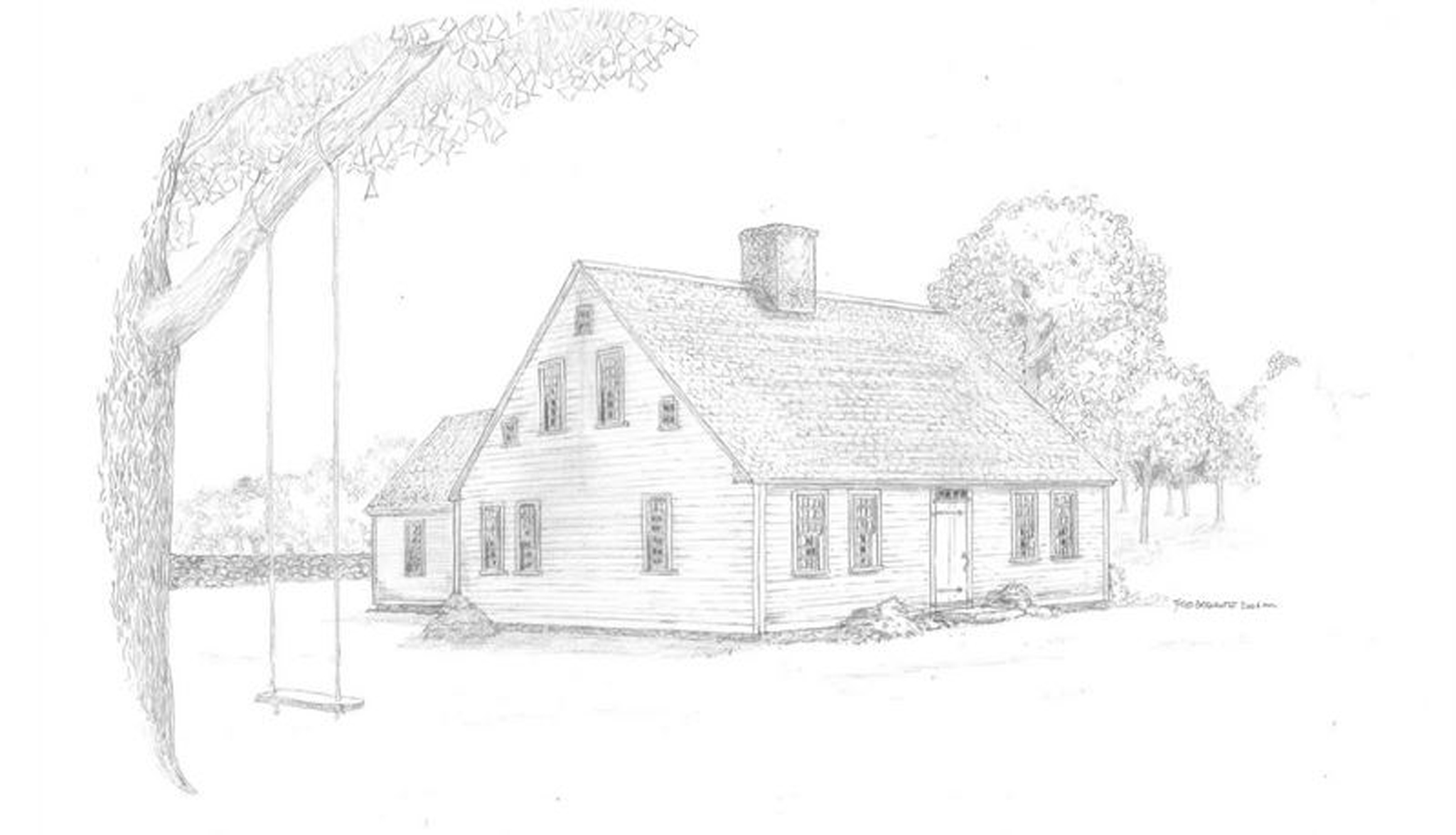
The Cape
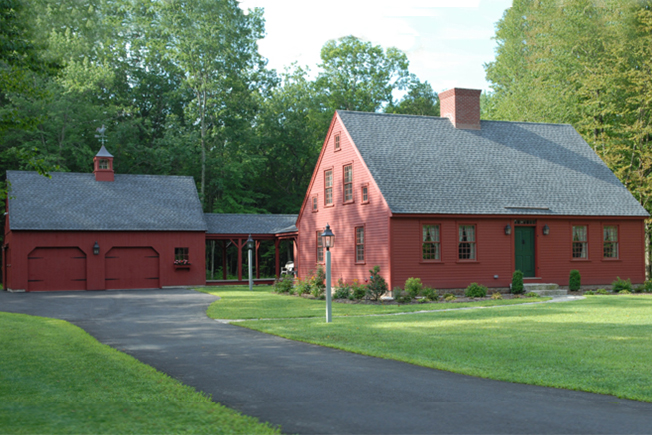
Details
Our flagship 1750s style center chimney cape sets the standard for all our Early New England Homes. The modest proportions of this classic cape make it a beautifully sustainable home that displays prudent restraint without sacrificing beauty or colonial charm. This home has a hearth-centered open floor plan on the first floor, and reproduces details throughout the entire home that restore the charm of the 18th Century in your home today.
Square Footage 1400 (Small)
1928 (Large)
Sample Floor Plans (pdf)
Options
- Ell and/or Wing
- Farmer’s Porch
Did You Know?
Quintessentially American, the Cape Cod is a widely popular cottage style that traces its origins to colonial New England. Drawing some inspiration from thatched cottages common in Britain, the settlers adapted the structure to keep out inclement weather. Characterized by its low, broad profile, it is generally a story and a half tall. The steeply pitched roof with end gables ensured that snow did not build up during harsh winters. The big, central chimney was the heart of the home: It provided heat, as well as light and, of course, dinner. Everything about the Cape Cod style was adopted for its function rather than its form. The earliest forms had little exterior ornamentation to suit the stormy weather of the New England coast. Colonial capes did not have front porches; however, they are common in many revival styles.
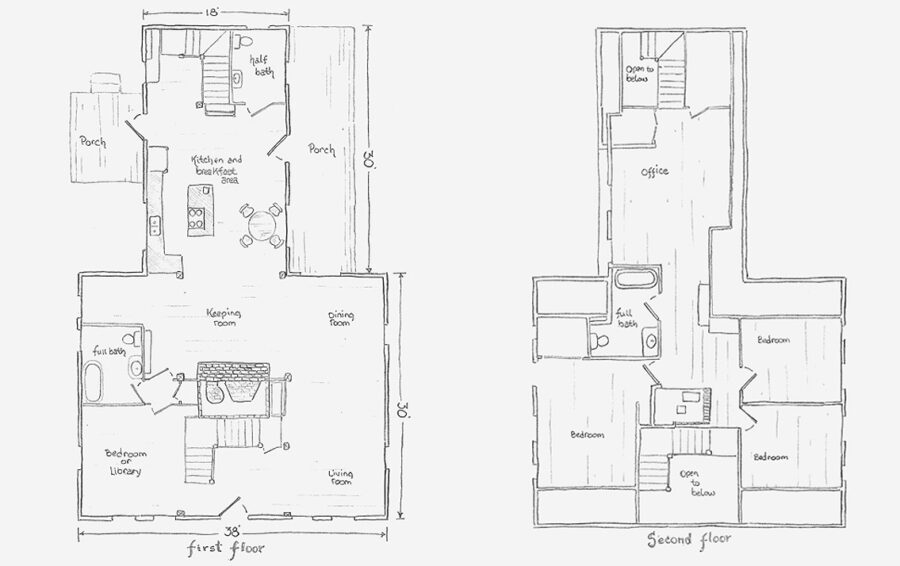
The Process
An overview of our building process providing useful information for both customers and builders. read more
FAQs
Answers to questions you may have about the building process, materials, options and/or customization. read more
Our Brochure
Download our brochure to read more about Early New England Homes and our building process. download brochure here
