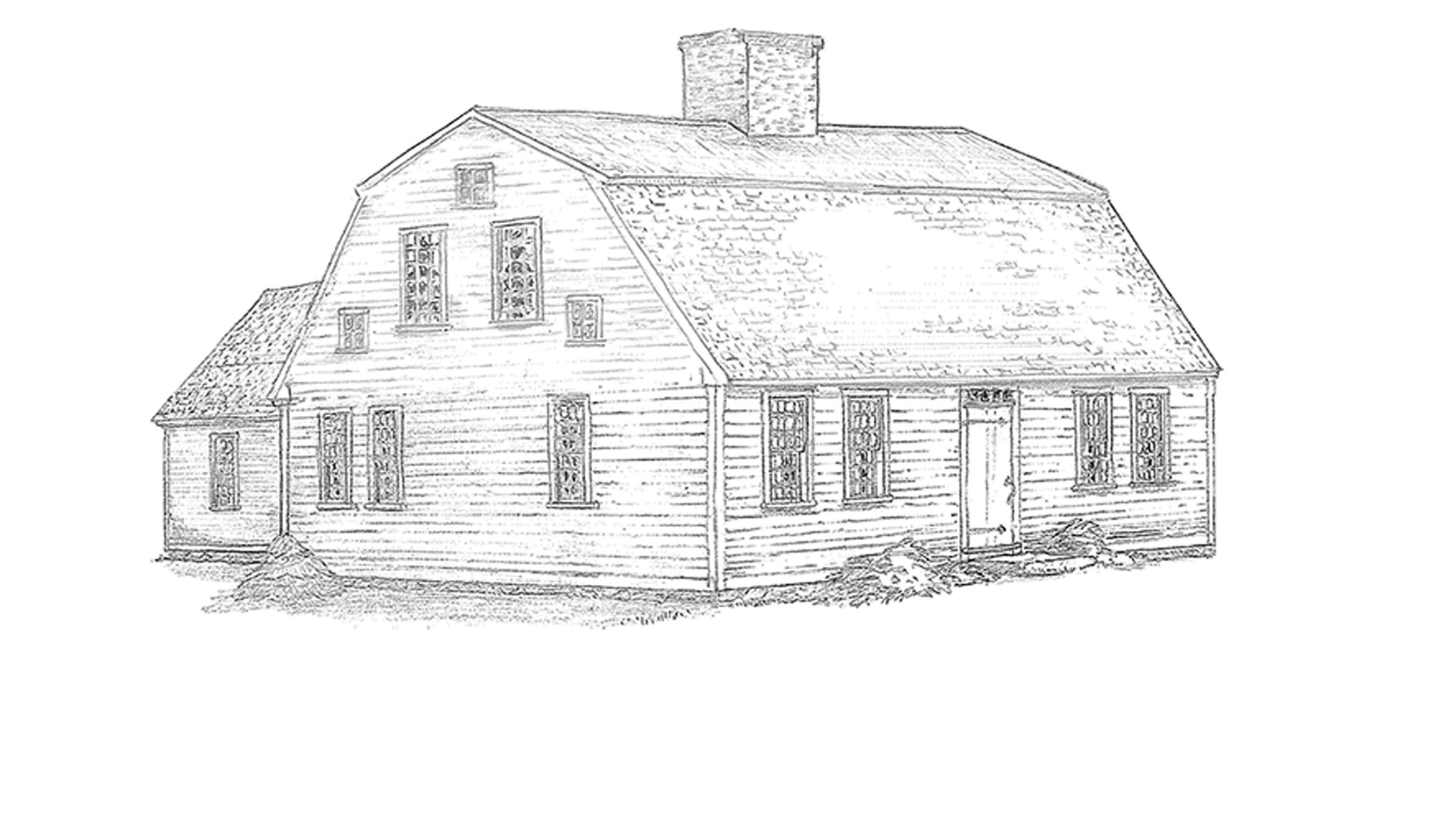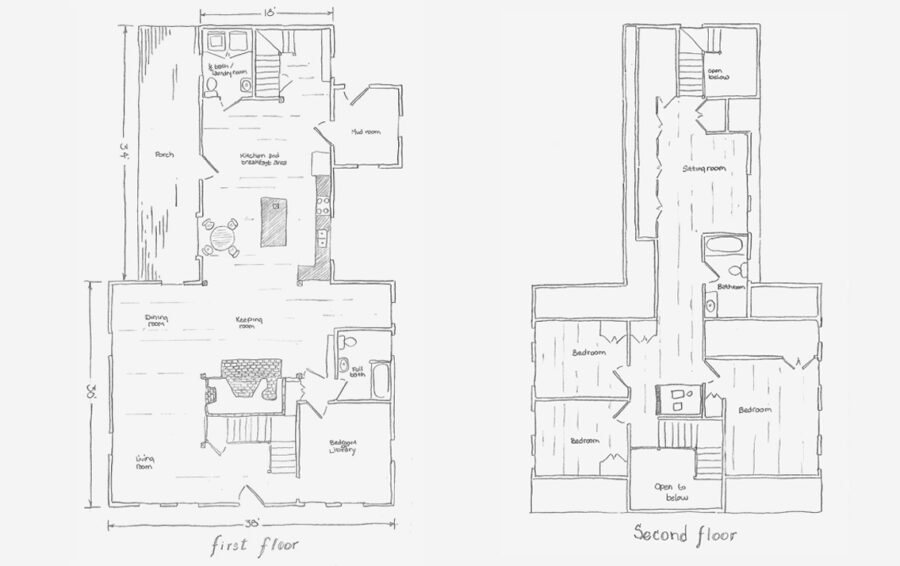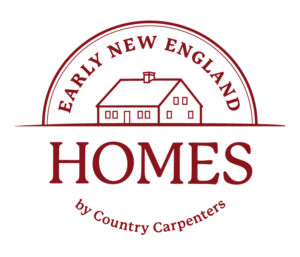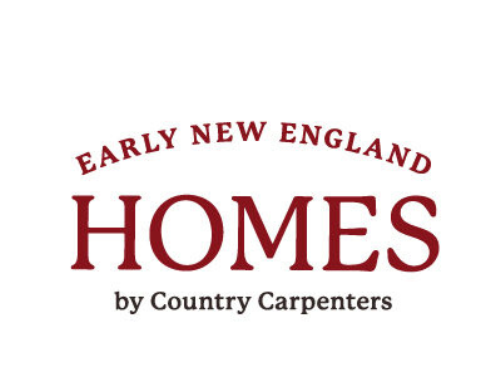
The Gambrel

Details
Early craftsmen knew how to design a home that was both beautiful and functional. Our Early New England Gambrel maintains the beautiful proportions of original gambrel homes found throughout New England. The first floor room in the gambrel surrounds the center fireplace, just like our cape, allowing you maximum flexibility to partition the rooms as you like. The gambrel rooflines create a beautiful and charming second floor that just feels like old New England.
Square Footage 2856
Did You Know?
It’s not uncommon to hear a gambrel described as a “barn house”. A gambrel is usually symmetrical with a two-sided roof with two slopes on each side. The upper slope is positioned at a shallow angle, while the lower slope is steep. This design provides the advantages of a sloped roof while maximizing height inside the building’s upper level or attic. The oldest known gambrel roof in America is on the second Harvard Hall at Harvard University, built in 1677.

The Process
An overview of our building process providing useful information for both customers and builders. read more
FAQs
Answers to questions you may have about the building process, materials, options and/or customization. read more
Our Brochure
Download our brochure to read more about Early New England Homes and our building process. download brochure here


